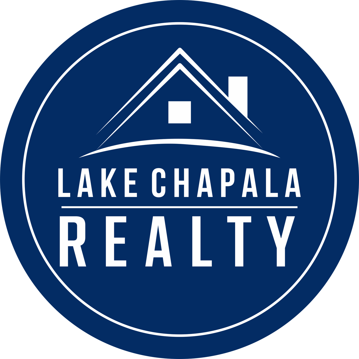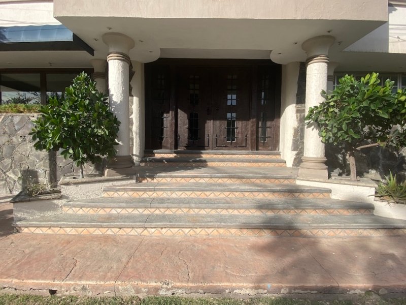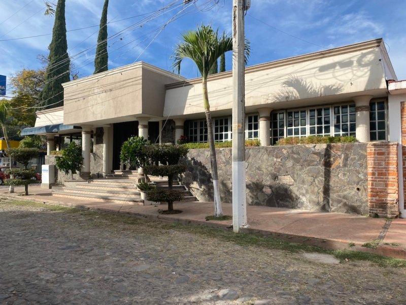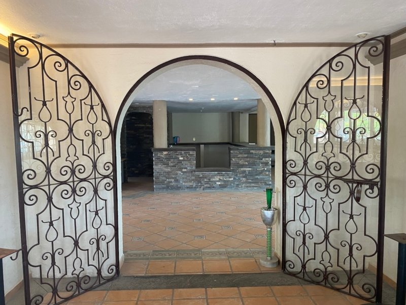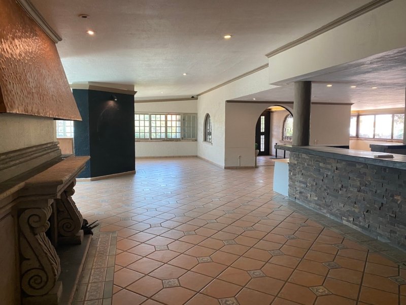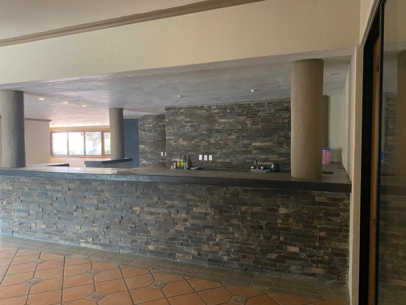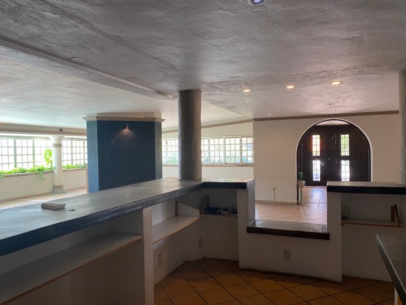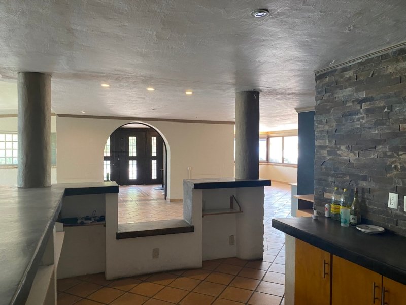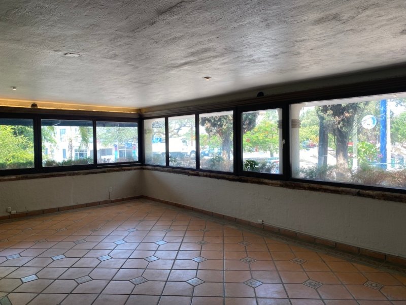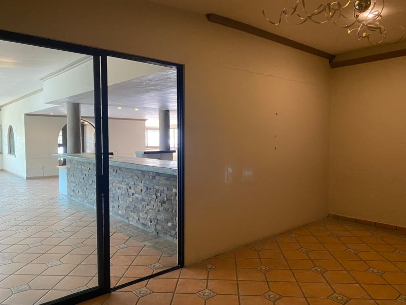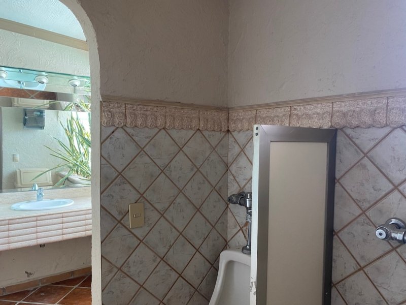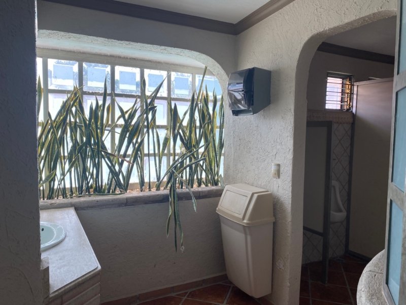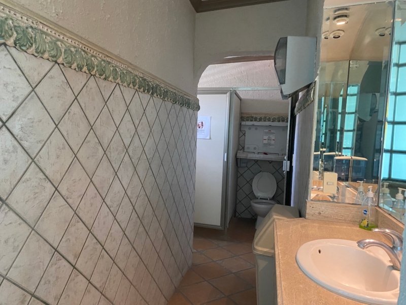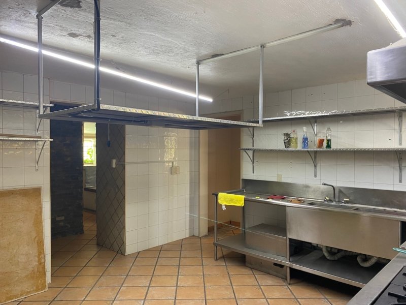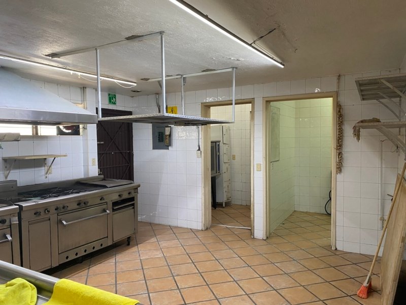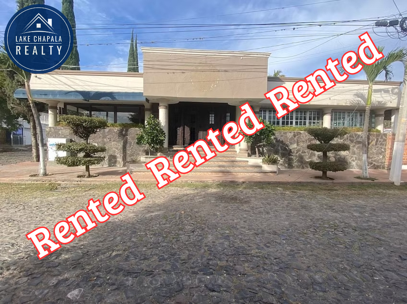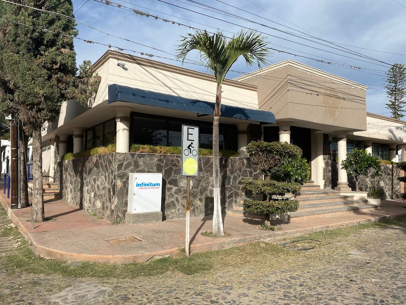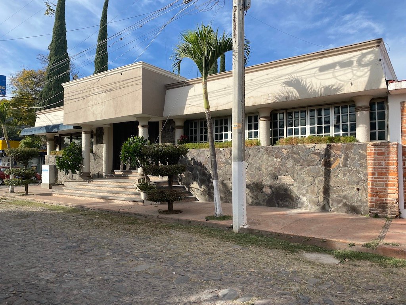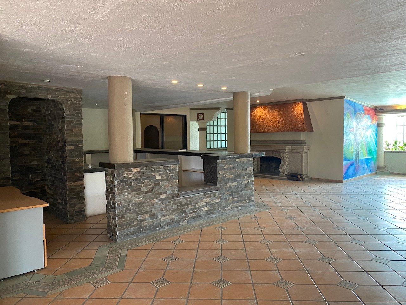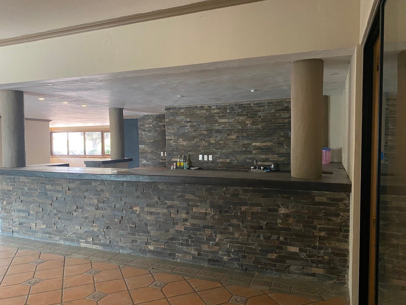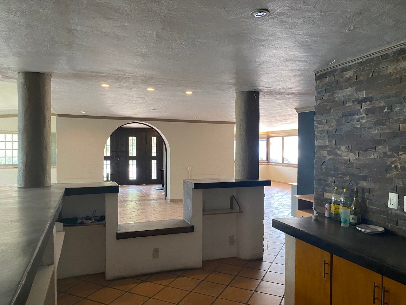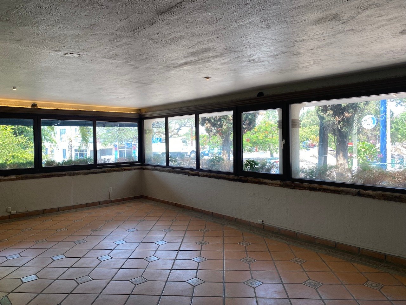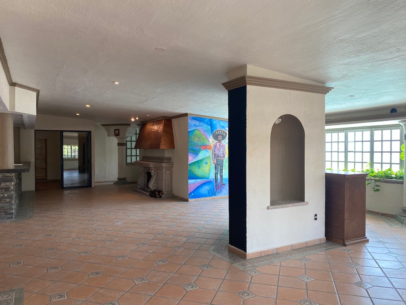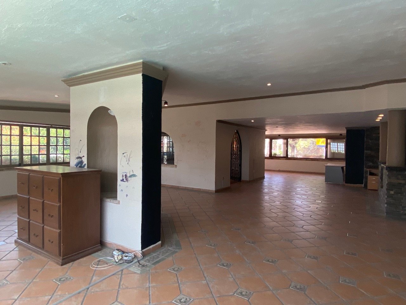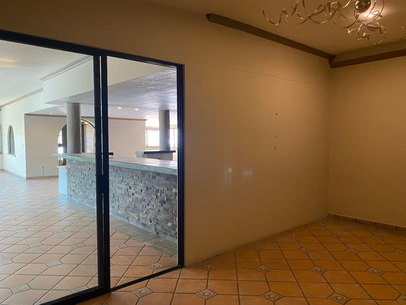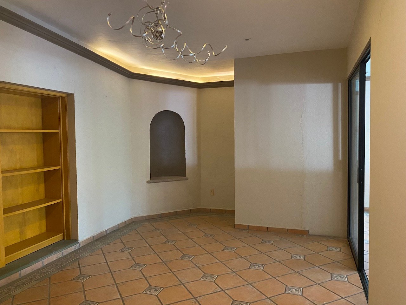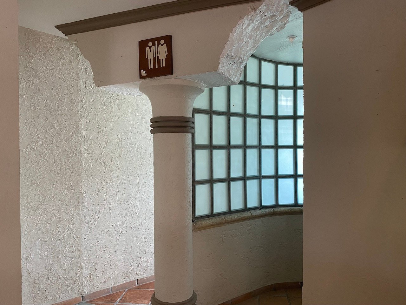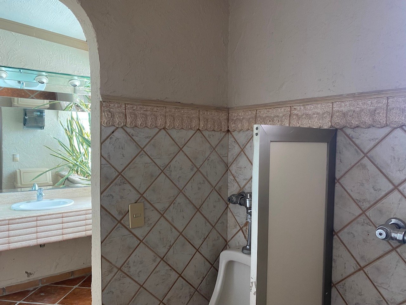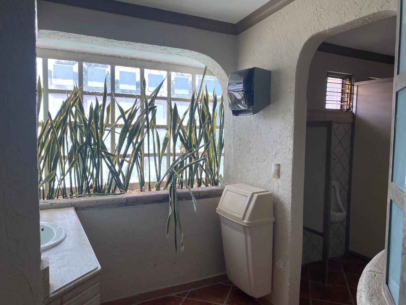The Commercial Jewel of Chula Vista was Originally Designed to be a Restaurant.
Building features:
- Spacious on-street parking (30 or more cars)
- Front entrance with two columns with 7 steps from street level
- Front entrance with an antique wooden double door.
- Reception area
- Large bar with sink and shelving.
- Fireplace
- Seating space for 80 people.
- Separate room with sliding glass doors for meetings
- Bookshelf
- Stainless steel sink in the kitchen.
- Ventilation hood with a motor in the kitchen.
- Pre-installed galvanized shelves in the kitchen.
- Large storage area in the kitchen.
- Area for a large convection oven in the kitchen.
- Area for refrigerator and freezer in the kitchen.
- The ladies bathroom is equipped with 3 toilets, a sink, and a diaper-changing area.
- The men’s bathroom is equipped with two urinals, one toilet, and a sink.
- Indoor planters with plants on the east side of the building.
- Outdoor planters with plants at the south and west end of the building.
- Kitchen entrance on the west side of the building.
- Wheelchair entrance from the west side of the building with ramp.
- Designer ceramic floors
- Natural light entrance from the east, south, and west ends of the building.
- Three thousand liter (3,000 lt.) natural gas tank located on the roof.
- flat 200 m2 rooftop area with panoramic views.
The tenant pays all utilities, gas, and water.
