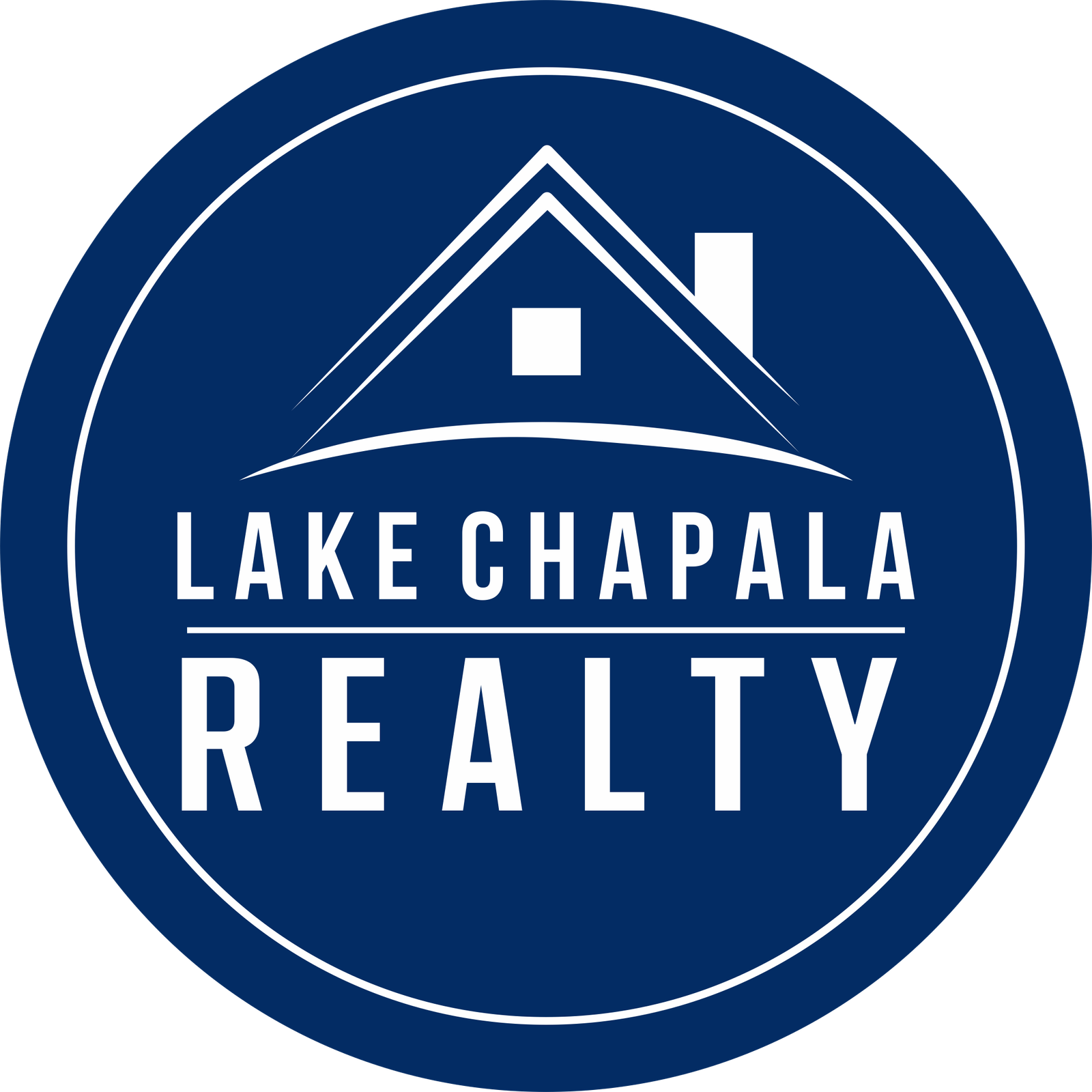Introducing Model Home Geranio, a double-lot model at La Reserva West in Ajijic, This is the largest of all the model homes being offered in La Reserva West, offering an idyllic setting near the serene Lake Chapala.
Model Home Geranio 111-112 Features (Built on 2 Lots)
Exterior Home Features:
- Off-Street Covered Parking for Three (3) Cars
Storage Room in the Parking Area
Perimeter Wall – Mexican Tile Roof
Exterior Lighting
- 3,000 Liter Cistern Located Below the Parking Area
300 Liter Stationary Gas Tank
Covered Back Terrace with Ceramic Tiles
- Terrace Ventilation Fans
Open Back Terrace with Grass
Side Door for Gardener’s Entrance
Skylights
Various Water Faucets
- Pressure System
Irrigation System
Water Purification System
Bio Digester
Barbeque area with built-in grill and countertops
Interior Features:
- Front Door in Parota Wood 4.5cm Thick
Ceramic Floor Tiles
Ceiling Fans (Hampton Bay)
Dome with Pergolas in the Hallway
- Granite Bathroom Countertops with Tempered Glass Shower Doors
Cabinetry in MDF Oak Veneer (Other Tones Available)
- High-quality German Vinyl Windows and Doors Nogal (Various Colors)
Mosquito Screens in Vinyl Frame Nogal (Various Colors)
- Phone Line with High-Speed Fiber Optic Internet Available
Drum Interior Doors in American Oak 4.5 cm Thickness
Bosch Boiler
- Laundry Room
A/C – Heating Unit Ready in Living Room and All Bedrooms
Guest Washroom
Kitchen:
- Stainless Steel Appliances (Refrigerator, Stove Oven Combination or Separate, Dishwasher, and Hood Fan)
- Microwave
Granite Countertop
Garbage Disposal
Easy Close Drawers
Kitchen Island
- Ample Storage Area
Pantry
Cabinetry in MDF White and Oak Veneer
Cupola for Natural lighting
Living Room:
- Boveda Ceiling with Recessed Lighting
6 Pannel sliding doors that open to the covered terrace
Master Bedroom 1:
- Walk-in Closet Cabinetry in MDF Oak Veneer
Boveda Ceiling with Recessed Lighting
Mirror
- Ceiling Fan
Dolinvo Sink Faucet
Sanitary Bowl
Cabinet in MDF Veneered 15 mm in American Oak
- Sliding glass doors that give access to a covered terrace
Junior Suit 2:
- Walk-in Closet Cabinetry in MDF Oak Veneer
Boveda Ceiling with Recessed Lighting
Mirror
- Ceiling Fan
Dolinvo Sink Faucet
Sanitary Bowl
Cabinet in MDF Veneered 15 mm in American Oak
- Sliding glass doors that give access to a covered terrace
Junior Suit 3:
- Walk-in Closet Cabinetry in MDF Oak Veneer
Boveda Ceiling with Recessed Lighting
Mirror
- Ceiling Fan
Dolinvo Sink Faucet
Sanitary Bowl
Cabinet in MDF Veneered 15 mm in American Oak
T.V. Room:
- Sliding door entry from the hallway
Ceiling Fan
La Reserva West Community Features:
- Controlled Access
24-hour Security Guard on Duty
Club House with Lounge Area, Fireplace, and Kitchen
- Outdoor Lounge Area with Umbrellas and Seating
Solar Heated Pool
Jacuzzi
Steam Room in Both Ladies and Men’s Bathrooms
- Fully Equipped Gym
Ample Green Areas for Strolls
Private Well
Learn more about La Reserva West La Reserva Private Club and Resort YouTube










